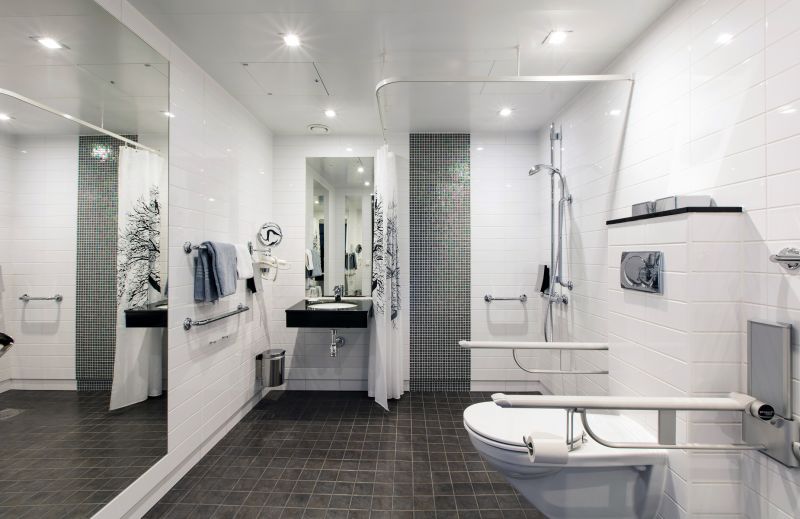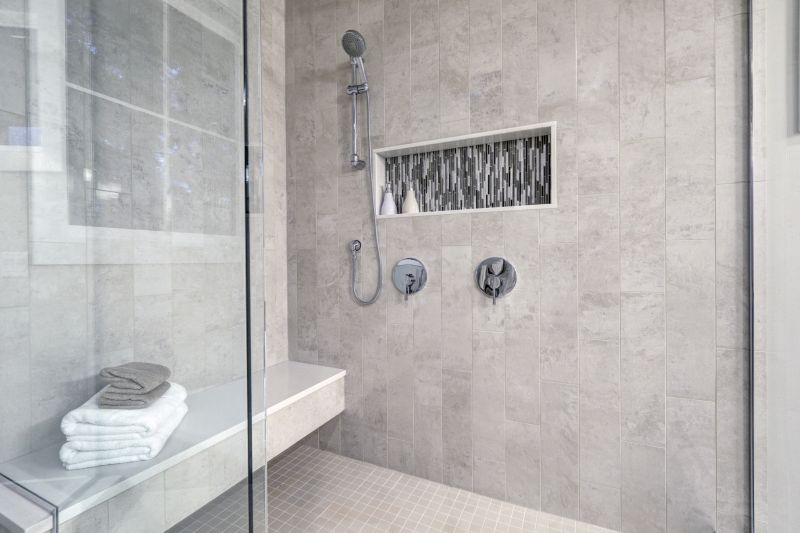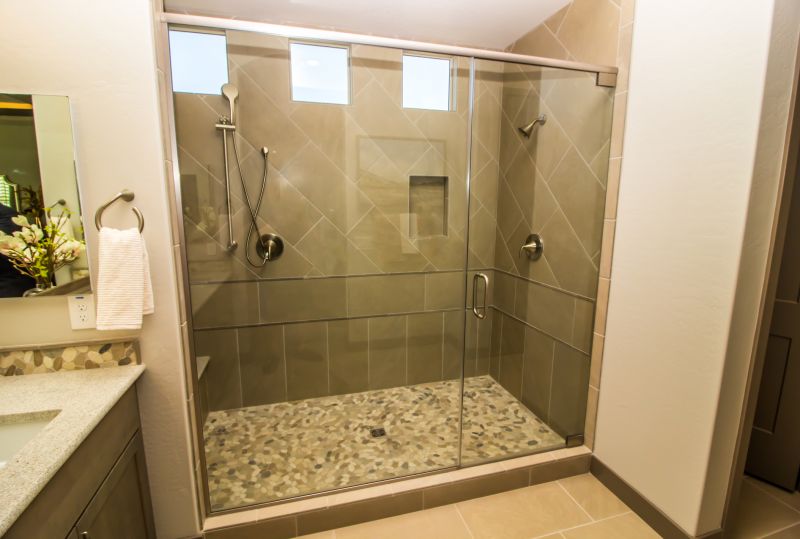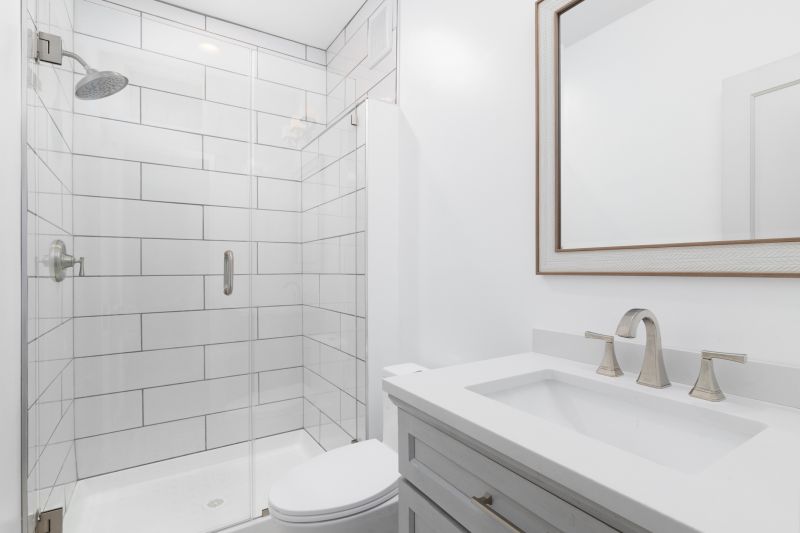Design Tips for Small Bathroom Shower Spaces
Designing a small bathroom shower involves maximizing space while maintaining functionality and style. With the right layout, even compact bathrooms can feature a comfortable and visually appealing shower area. The choice of layout depends on the bathroom's dimensions, plumbing configuration, and personal preferences, making it essential to explore various options that optimize space without sacrificing usability.
Corner showers utilize an often underused space, allowing for a spacious feel in small bathrooms. They typically feature a quadrant or neo-angle design, which maximizes the available footprint and leaves more room for other fixtures.
Walk-in showers offer a sleek, open look that can make a small bathroom appear larger. They often incorporate glass enclosures with minimal framing, providing a seamless transition from the rest of the bathroom.

Compact layouts focus on efficient use of space, often combining shower and storage solutions into one cohesive design.

Innovative designs incorporate built-in niches and shelves to maximize storage without cluttering the limited space.

Glass enclosures with frameless designs enhance the sense of openness and light in small bathrooms.

Using light-colored tiles and reflective surfaces can make a small shower area appear larger and more inviting.
Selecting the right shower layout for a small bathroom involves considering factors such as door type, enclosure style, and the inclusion of built-in features. Sliding or bi-fold doors are popular choices because they do not require extra space to open, unlike traditional swinging doors. This allows for easier movement within tight spaces and helps prevent obstruction of other fixtures. Additionally, incorporating a curbless or low-threshold design can improve accessibility and create a cleaner, more open appearance.
The use of glass panels is a common strategy to make small bathrooms feel more spacious. Clear glass enclosures allow light to flow freely, reducing visual barriers and creating an airy atmosphere. Moreover, selecting compact fixtures such as corner seats or narrow benches ensures comfort without encroaching on the limited floor area. Thoughtful placement of fixtures and accessories can significantly enhance both the functionality and aesthetic appeal of small shower spaces.
| Layout Type | Advantages |
|---|---|
| Corner Shower | Maximizes corner space, ideal for compact bathrooms. |
| Walk-In Shower | Creates an open feeling, easy to access. |
| Neo-Angle Shower | Fits into tight corners, offers ample showering area. |
| Curbless Shower | Enhances accessibility and visual flow. |
| Sliding Door Enclosure | Saves space, prevents door swing interference. |
| Frameless Glass | Expands visual space and modern aesthetic. |
| Built-in Niches | Provides storage without cluttering the space. |
Ultimately, the goal is to create a functional, inviting shower area that maximizes every inch of space. Whether opting for a corner shower, walk-in design, or a combination of innovative features, thoughtful planning can transform a small bathroom into a highly efficient and attractive space. Proper materials, fixtures, and layout choices will ensure durability and ease of maintenance, making the shower a highlight of the bathroom environment.
